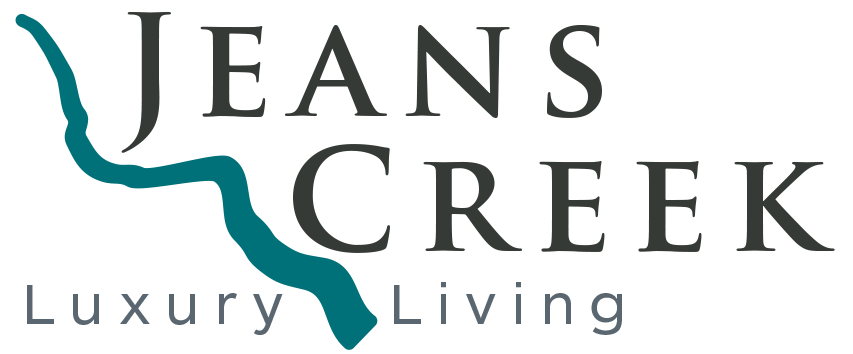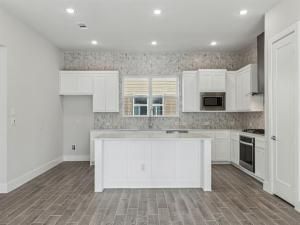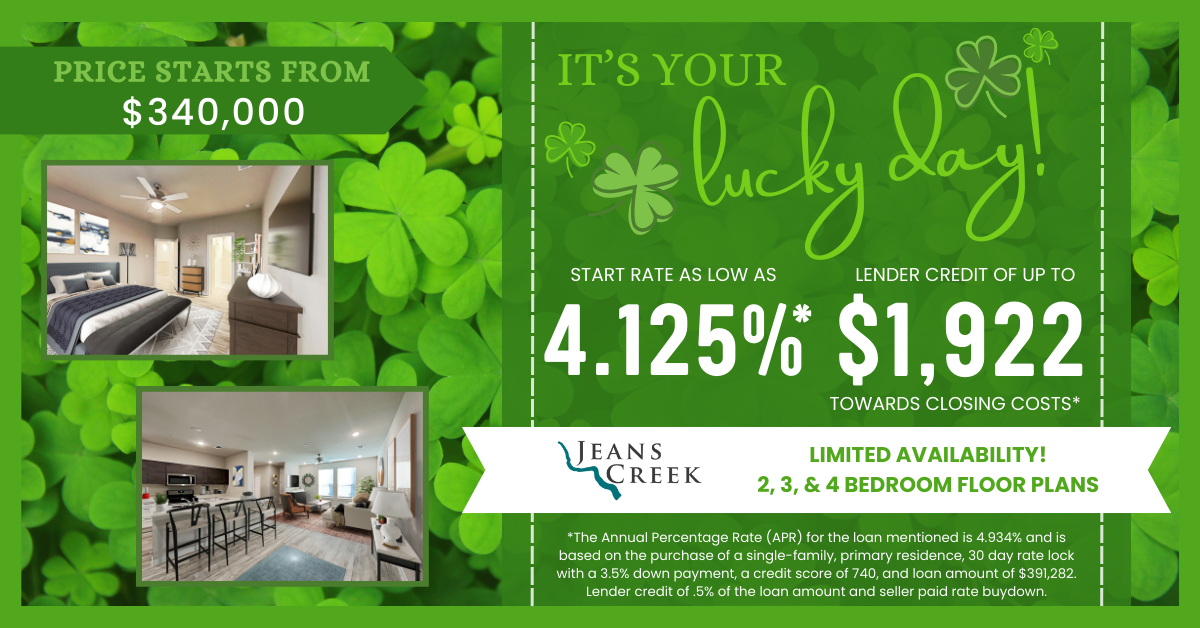$559,000
2518 Carmelita Street
Dallas TX 75212Residential / Single Family Residence
3 Bedrooms / 2.1
Garage, New Construction – Complete, SoHo Square, Dallas ISD, Lanier, Edison, Pinkston
Plan (Brooklyn) Megatel Homes Brooklyn plan features 3 bedrooms, 2.5 baths and a 2 car garage. Located in the heart of Dallas, this floorplan welcomes you with a grand entrance of 20 foot ceilings & expansive covered patio open to your backyard, perfect for entertaining! In addition to posh interior finishes and spacious open concept, our Soho Square Community delivers your dream home, plus the lifestyle to match. The community exclusive amenity center includes a private gym, pool, bowling alley, virtual golf simulator, game room & more.
Status:
Active
MLS:
20601971
Property Type:
Single Family
Square Feet:
1,933 (approx)
Lot Size:
1,916 sqft / 0.04 acres (approx)
Subdivision:
SoHo Square
Listed:
Apr 30, 2024
Year Built:
2024
Elementary School:
Lanier
Middle School:
Edison
High School:
Pinkston
BathroomsFull:
2
BathroomsHalf:
1
ConstructionMaterials:
Brick
Cooling:
Ceiling Fan(s), Central Air, Electric
ExteriorFeatures:
Covered Patio/Porch
Fencing:
Wood
Flooring:
Carpet, Ceramic Tile
GarageLength:
19
GarageSpaces:
2
GarageWidth:
16
GreenEnergyEfficient:
Appliances, Mechanical Fresh Air, Rain / Freeze Sensors, Thermostat, Waterheater, Windows
GreenVerificationCount:
1
Heating:
Central, Natural Gas
InteriorFeatures:
Cable TV Available, Decorative Lighting, High Speed Internet Available, Multiple Staircases, Smart Home System, Vaulted Ceiling(s)
LotSizeArea:
0.0440
LotSizeDimensions:
31×63
NumberOfLivingAreas:
1
Updated: Tuesday, Sep 24 2024
sales.jeanscreektownhomes.com/tx/dallas/soho-square/2518-carmelita-street/
2518 Carmelita Street
Dallas, TX
LIGHTBOX-IMAGES



