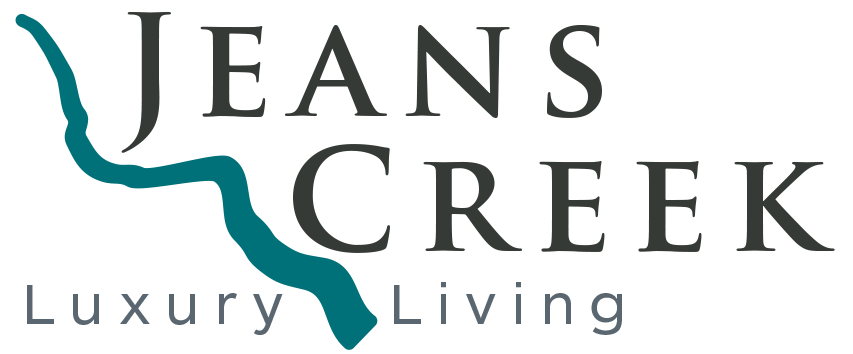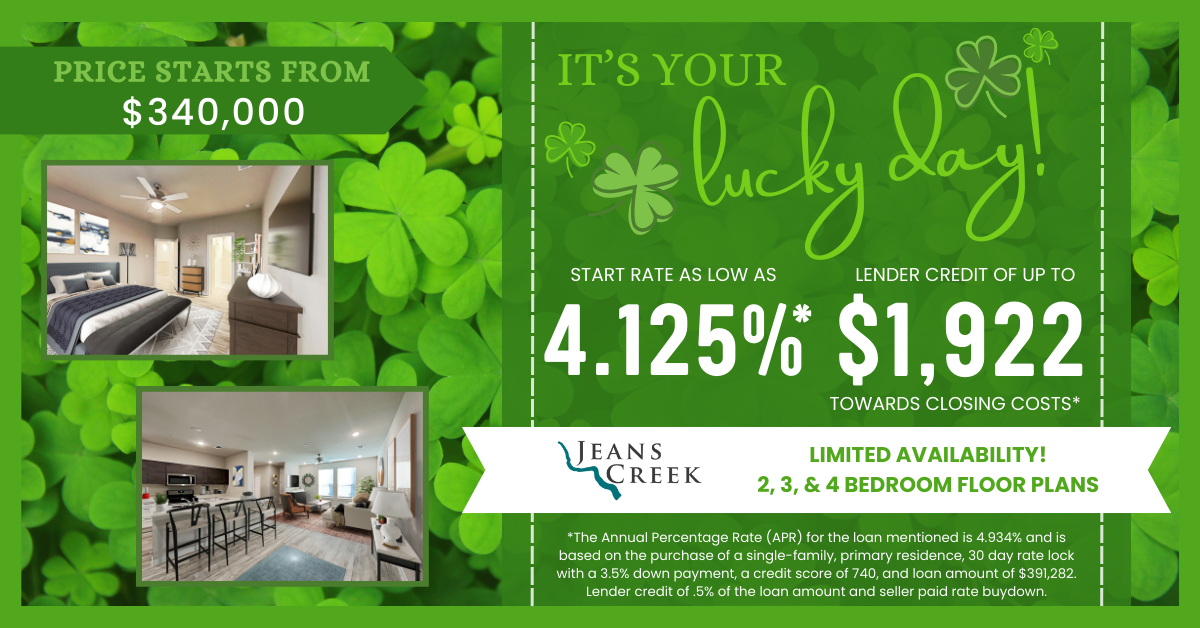$7,450,000
4206 Woodfin Drive
Dallas TX 75220Residential / Single Family Residence
5 Bedrooms / 6.2
Pool, Garage, Bowling Greenwood, Dallas ISD, Walnuthill, Medrano, Jefferson
Discover timeless elegance with this new construction home by Lux Custom Homes, set on a generous .73-acre manicured lot close to prestigious private schools in Dallas. Transitional design featuring 5 bedrooms, 8 baths, soaring ceilings, an elevator, a gym, and a dream kitchen with Sub-Zero and Wolf appliances. 2 primary suites, 2 laundry rooms, a dedicated media room, office and a wet bar further enhance its appeal. Step outside to a fabulous, spacious patio, perfect for entertaining large gatherings yet intimate enough for small groups. The lovely and warm fire feature adds a luxurious touch, while the pool spa and water feature create a lively backdrop. An outdoor kitchen makes dining al fresco a breeze. The five-car garage, with space for car lifts, is ideal for car enthusiasts. This residence transcends the ordinary, offering an exquisite retreat in the heart of Preston Hollow. A true embodiment of elegance and luxury within one of Dallas’ most prestigious neighborhoods.
Status:
Active
MLS:
20654644
Property Type:
Single Family
Square Feet:
9,655 (approx)
Lot Size:
31,798 sqft / 0.73 acres (approx)
Subdivision:
Bowling Greenwood
Listed:
Jul 22, 2024
Year Built:
2023
Elementary School:
Walnuthill
Middle School:
Medrano
High School:
Jefferson
BathroomsFull:
6
BathroomsHalf:
2
ConstructionMaterials:
Rock/Stone, Stucco
Cooling:
Ceiling Fan(s), Electric, Multi Units, Other
FireplaceFeatures:
Brick, Den, Family Room, Gas Logs, Outside
FireplacesTotal:
3
GarageHeight:
12
GarageLength:
46
GarageSpaces:
5
GarageWidth:
73
Heating:
Fireplace(s), Natural Gas
InteriorFeatures:
Built-in Features, Built-in Wine Cooler, Cable TV Available, Decorative Lighting, Double Vanity, Dry Bar, Eat-in Kitchen, Elevator, Flat Screen Wiring, High Speed Internet Available, In-Law Suite Floorplan, Kitchen Island, Multiple Staircases, Open Floorplan, Paneling, Pantry, Smart Home System, Sound System Wiring, Wainscoting, Walk-In Closet(s), Wet Bar, Second Primary Bedroom
LotSizeArea:
0.7300
LotSizeDimensions:
151 x 197
NumberOfLivingAreas:
3
PoolFeatures:
Heated, In Ground, Outdoor Pool, Pool/Spa Combo, Water Feature, Waterfall
Updated: Wednesday, Aug 21 2024
sales.jeanscreektownhomes.com/tx/dallas/bowling-greenwood/4206-woodfin-drive/You have viewed 1 property

4206 Woodfin Drive
Dallas, TX
LIGHTBOX-IMAGES



