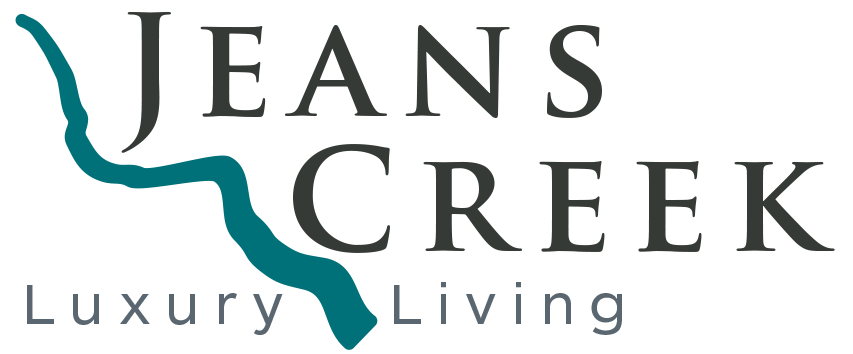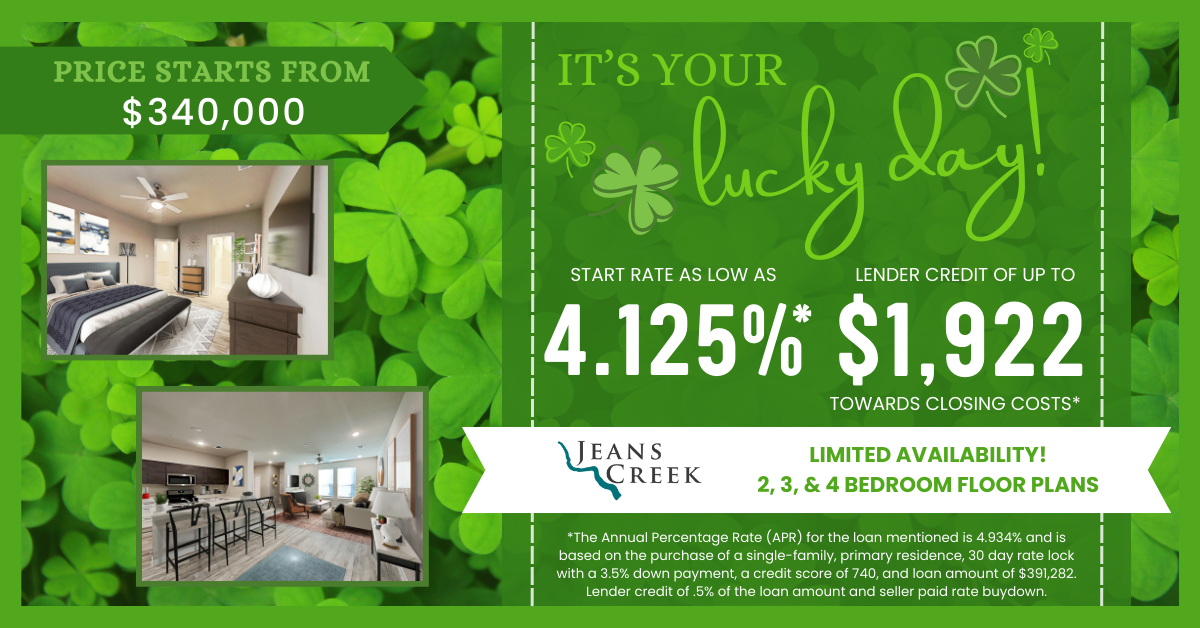$7,200,000
4834 N Lindhurst Avenue
Dallas TX 75229Residential / Single Family Residence
6 Bedrooms / 6.2
Pool, Garage, Taylor Estates, Dallas ISD, Walnuthill, Cary, Jefferson
Presenting a stunning French estate by Sharif &' Munir on a gated 1.12-acre lot in Preston Hollow. This 9,900 sq ft mansion, accompanied by an 851 sq ft guest quarters, showcases elegant design with intricate flooring, exquisite woodwork, and eight fireplaces. A magnificent two-story foyer leads to spacious living areas perfect for grand entertaining, offering breathtaking views. The main level boasts a luxurious primary suite featuring a private courtyard, adorned with Beaux Arts millwork and a lavish black Petero marble bathroom. The gourmet kitchen, a chef’s dream, is complemented by a 1,600-bottle wine room. Enjoy views from the 390 sq ft loggia overlooking the backyard oasis with a sparkling pool, inviting spa, and meticulously manicured gardens, creating a serene outdoor retreat within the city. Additional amenities include geothermal heating, a generator, and a four-car garage, ensuring comfort and convenience in this unparalleled estate. Experience luxury living at its finest.
Status:
Active
MLS:
20617290
Property Type:
Single Family
Square Feet:
10,262 (approx)
Lot Size:
48,787 sqft / 1.12 acres (approx)
Subdivision:
Taylor Estates
Listed:
May 21, 2024
Year Built:
1998
Elementary School:
Walnuthill
Middle School:
Cary
High School:
Jefferson
BathroomsFull:
6
BathroomsHalf:
2
ConstructionMaterials:
Rock/Stone, Stucco
Cooling:
Central Air, Electric, Geothermal
ExteriorFeatures:
Attached Grill, Covered Patio/Porch, Lighting, Outdoor Kitchen, Outdoor Living Center, Private Entrance
Fencing:
Brick, Fenced, Gate, Wrought Iron
FireplaceFeatures:
Brick, Den, Family Room, Gas, Gas Logs, Living Room, Master Bedroom
FireplacesTotal:
8
Flooring:
Carpet, Marble, Stone, Wood
GarageLength:
21
GarageSpaces:
4
GarageWidth:
53
Heating:
Central, Geothermal, Natural Gas
InteriorFeatures:
Cathedral Ceiling(s), Chandelier, Decorative Lighting, Double Vanity, Dry Bar, Eat-in Kitchen, Granite Counters, Kitchen Island, Pantry, Walk-In Closet(s)
LotSizeArea:
1.1200
LotSizeDimensions:
195×250
NumberOfLivingAreas:
3
PoolFeatures:
Cabana, In Ground, Outdoor Pool, Separate Spa/Hot Tub, Water Feature, Waterfall
Updated: Wednesday, Aug 14 2024
sales.jeanscreektownhomes.com/tx/dallas/taylor-estates/4834-n-lindhurst-avenue/
4834 N Lindhurst Avenue
Dallas, TX
LIGHTBOX-IMAGES



