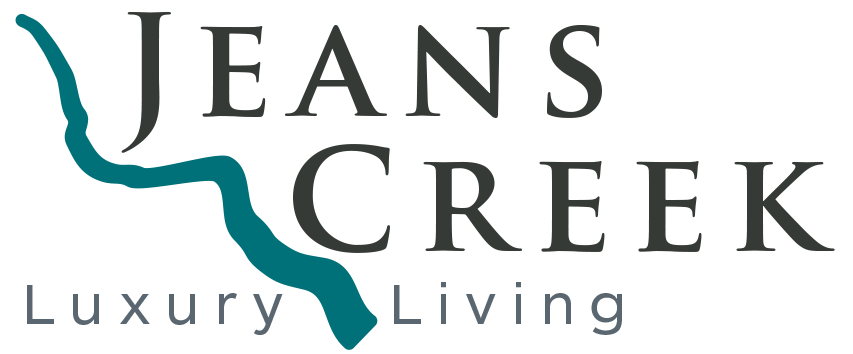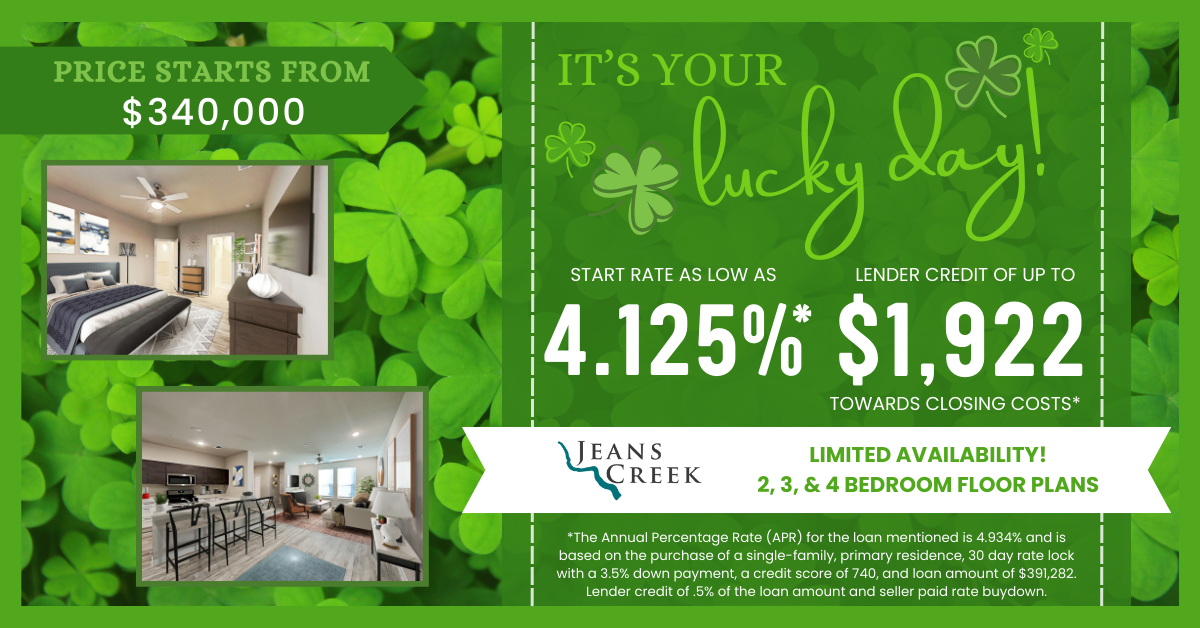$1,990,000
5123 Stanford Avenue
Dallas TX 75209Residential / Single Family Residence
4 Bedrooms / 3.1
Pool, Garage, Briarwood 02 Instl, Dallas ISD, Williams, Cary, Jefferson
Nestled on a quiet street in Briarwood, this traditional home features four bedrooms, three ½ baths, and 4,500+ square feet of living space. The quaint covered front porch offers a warm, welcoming feel where you can relax and enjoy the outdoors. Soaring ceilings create a dramatic entrance into the home, with a study off to the right, then becomes open living with the kitchen, breakfast room, living room, and dining room together as a wonderful space for family living. The first-floor primary suite has vaulted ceilings, separate vanities, and a walk-in closet. The gourmet kitchen features a breakfast bar, built-in refrigerator and microwave, a 6-burner range with griddle, and a walk-in pantry. Rear patio doors open to a lovely backyard with a swimming pool and a covered porch with a built-in grill. Upstairs features three bedrooms, a large game room with a wet bar for entertaining, and an attached media room. Roof was replaced in 2023 along with the entire upstairs HVAC units.
Status:
Active
MLS:
20717131
Property Type:
Single Family
Square Feet:
4,533 (approx)
Lot Size:
7,448 sqft / 0.17 acres (approx)
Subdivision:
Briarwood 02 Instl
Listed:
Sep 1, 2024
Year Built:
2008
Elementary School:
Williams
Middle School:
Cary
High School:
Jefferson
BathroomsFull:
3
BathroomsHalf:
1
ConstructionMaterials:
Brick, Wood
Cooling:
Central Air, Electric
ExteriorFeatures:
Attached Grill, Balcony, Barbecue, Built-in Barbecue, Covered Patio/Porch, Gas Grill, Rain Gutters, Mosquito Mist System, Outdoor Grill, Outdoor Living Center
Fencing:
Back Yard, High Fence, Wood
FireplaceFeatures:
Gas Logs, Gas Starter
FireplacesTotal:
1
Flooring:
Carpet, Stone, Wood
GarageSpaces:
2
Heating:
Central, Electric, Gas Jets, Natural Gas
InteriorFeatures:
Built-in Features, Chandelier, Decorative Lighting, Double Vanity, Eat-in Kitchen, Flat Screen Wiring, Granite Counters, Kitchen Island, Open Floorplan, Pantry, Vaulted Ceiling(s), Wainscoting, Walk-In Closet(s), Wet Bar
LotSizeArea:
0.1710
LotSizeDimensions:
50×150
NumberOfLivingAreas:
4
PoolFeatures:
Gunite, In Ground, Pool/Spa Combo, Water Feature
Vegetation:
Partially Wooded
Updated: Friday, Sep 13 2024
sales.jeanscreektownhomes.com/tx/dallas/briarwood-02-instl/5123-stanford-avenue/You have viewed 3 properties

5123 Stanford Avenue
Dallas, TX
LIGHTBOX-IMAGES



