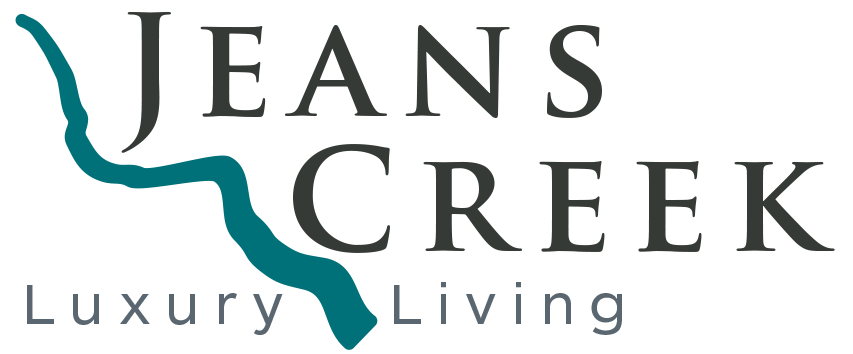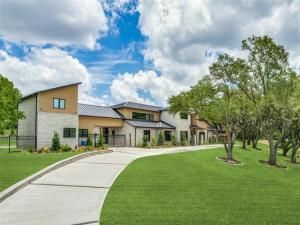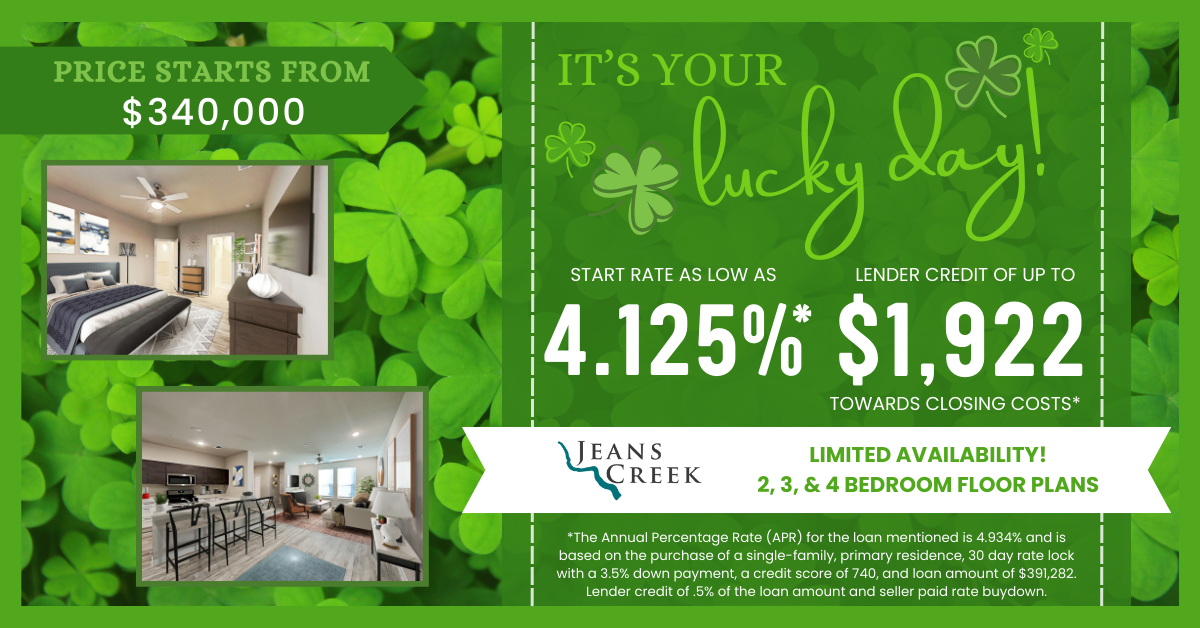$6,750,000
5919 Westgrove Drive
Dallas TX 75248Residential / Single Family Residence
5 Bedrooms / 5.2
Pool, Garage, Preston Trails Sec 01, Dallas ISD, Jerry Junkins, Walker, White
The owner dreamed it, the builder built it! Luxury lives here in a home that will exceed your expectations! Starting with a fabulous lot in Preston Trails the owner engaged one of Dallas’ premier builders to take an existing house down to the studs and re-imagine it with a fabulous floor plan. The heart of the home is the great room with an expansive, open concept living area + dream kitchen open to a 46 foot covered patio living area complete with outdoor kitchen, electric screens and FP. The kitchen is loaded with the highest of high end appliances Wolf+Sub-0+Cove+gorgeous custom cabinetry+ finishes+walk in pantry with microwave. 5 Huge bedrooms with walk-in closets+en suite baths. The luxe primary suite is 5 star hotel worthy with a separate living rm with wet bar+dream bath+huge walk-in closet (seller will finish to buyer’s specs)+fp+private patio. Addl approx 4,000 sq ft of insulated unfinished living space over the garage that can be finished to be whatever your heart desires!
Status:
Active
MLS:
20653037
Property Type:
Single Family
Square Feet:
6,105 (approx)
Lot Size:
47,872 sqft / 1.10 acres (approx)
Subdivision:
Preston Trails Sec 01
Listed:
Jun 25, 2024
Year Built:
1973
Elementary School:
Jerry Junkins
Middle School:
Walker
High School:
White
BathroomsFull:
5
BathroomsHalf:
2
ConstructionMaterials:
Brick, Rock/Stone
Cooling:
Ceiling Fan(s), Central Air, Electric, Zoned
ExteriorFeatures:
Built-in Barbecue, Covered Patio/Porch, Gas Grill, Rain Gutters, Outdoor Kitchen, Outdoor Living Center, Outdoor Shower, Storage
Fencing:
Back Yard, Wood, Wrought Iron
FireplaceFeatures:
Bedroom, Double Sided, Gas Starter, Great Room, Library, Outside, See Through Fireplace
FireplacesTotal:
3
Flooring:
Carpet, Ceramic Tile, Hardwood, Other
GarageHeight:
10
GarageLength:
25
GarageSpaces:
3
GarageWidth:
23
GreenEnergyEfficient:
Insulation
Heating:
Central, Natural Gas, Zoned
InteriorFeatures:
Built-in Features, Built-in Wine Cooler, Cable TV Available, Cedar Closet(s), Decorative Lighting, Double Vanity, Flat Screen Wiring, High Speed Internet Available, In-Law Suite Floorplan, Kitchen Island, Open Floorplan, Pantry, Sound System Wiring, Vaulted Ceiling(s), Walk-In Closet(s), Wet Bar, Second Primary Bedroom
LotSizeArea:
1.0990
LotSizeDimensions:
231 x 223
NumberOfLivingAreas:
3
PoolFeatures:
Gunite, In Ground, Outdoor Pool, Pool/Spa Combo
Updated: Tuesday, Aug 27 2024
sales.jeanscreektownhomes.com/tx/dallas/preston-trails-sec-01/5919-westgrove-drive/
5919 Westgrove Drive
Dallas, TX
LIGHTBOX-IMAGES



