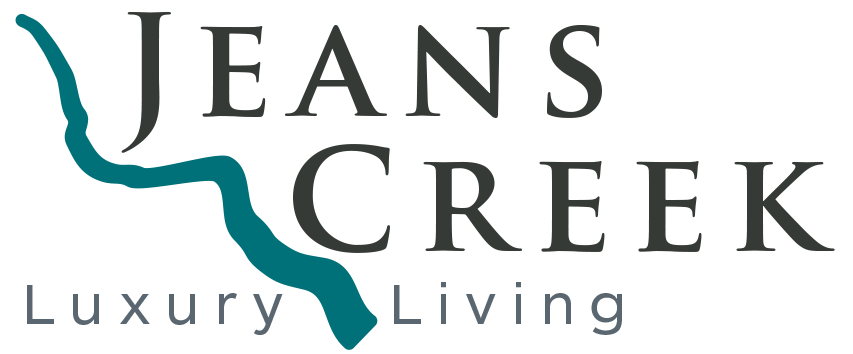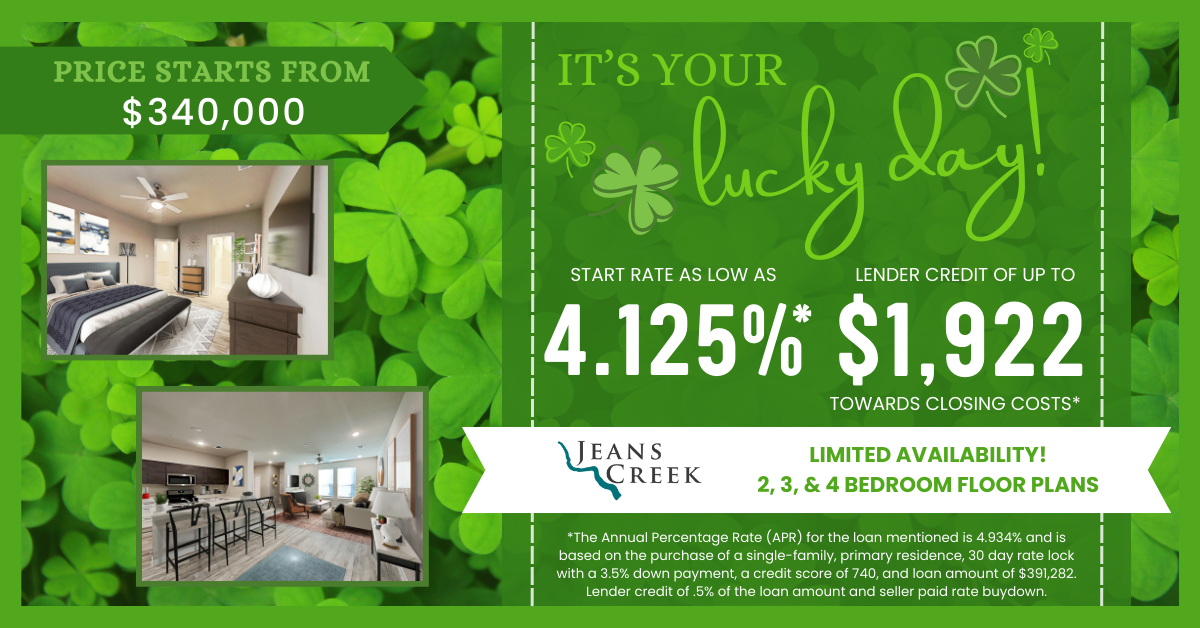$4,995,000
6733 Prestonshire Lane
Dallas TX 75225Residential / Single Family Residence
5 Bedrooms / 5.1
Garage, Cesco Rev, Dallas ISD, Prestonhol, Benjamin Franklin, Hillcrest
Welcome to this stunning, 7,477SF, 5 bdrm, Preston Hollow estate built by Rosewood in 2022. The grand entry features marble floors, leading to a study &' a formal dining room w vaulted ceilings. Discover culinary excellence in the expansive kitchen w custom cabinetry, a well equipped butler’s &' catering pantry, high-end finishes, and SS appliances. The kitchen flows into a family room with wood beam ceilings and floor-to-ceiling sliding doors that open to a covered loggia w a FP and electric screens. Design your dream oasis in the oversized turfed backyard. The first-floor primary suite offers vaulted ceilings, a FP, and a luxurious ensuite bathroom w dual vanities &' a custom walk-in closet. First floor is complete w a utility room, powder bath, guest suite, and mudroom. Retreat upstairs to a game room, media room, bonus room, and 3 additional ensuite bedrooms.A gated driveway leads to a 3-car garage with HVAC. Generator, custom window treatments and designer appointments throughout.
Status:
Active
MLS:
20706864
Property Type:
Single Family
Square Feet:
7,477 (approx)
Lot Size:
17,990 sqft / 0.41 acres (approx)
Subdivision:
Cesco Rev
Listed:
Sep 11, 2024
Year Built:
2022
Elementary School:
Prestonhol
Middle School:
Benjamin Franklin
High School:
Hillcrest
BathroomsFull:
5
BathroomsHalf:
1
CommunityFeatures:
Curbs
ConstructionMaterials:
Stucco
Cooling:
Ceiling Fan(s), Central Air, Electric
ExteriorFeatures:
Covered Patio/Porch, Rain Gutters, Lighting
Fencing:
Back Yard, Front Yard, Gate, Wood
FireplaceFeatures:
Gas Logs, Gas Starter, Living Room, Master Bedroom, Outside, Wood Burning
FireplacesTotal:
4
Flooring:
Hardwood, Marble
GarageLength:
22
GarageSpaces:
3
GarageWidth:
31
Heating:
Central, Fireplace(s), Natural Gas
InteriorFeatures:
Built-in Wine Cooler, Chandelier, Decorative Lighting, Double Vanity, Eat-in Kitchen, Flat Screen Wiring, Granite Counters, Kitchen Island, Open Floorplan, Pantry, Sound System Wiring, Vaulted Ceiling(s), Walk-In Closet(s)
LotSizeArea:
0.4130
LotSizeDimensions:
100×180
NumberOfLivingAreas:
5
Updated: Thursday, Sep 19 2024
sales.jeanscreektownhomes.com/tx/dallas/cesco-rev/6733-prestonshire-lane/
6733 Prestonshire Lane
Dallas, TX
LIGHTBOX-IMAGES











































