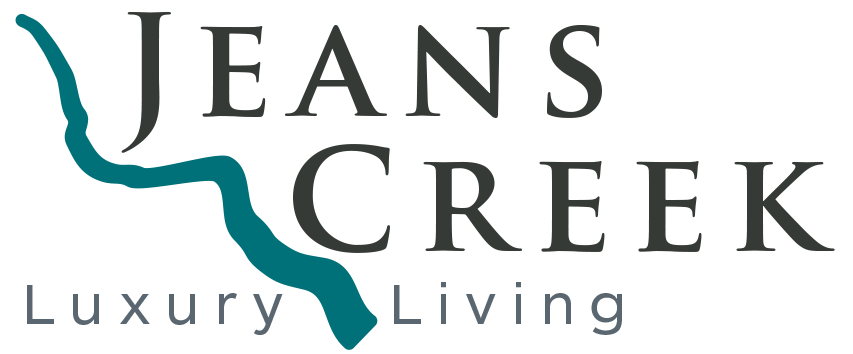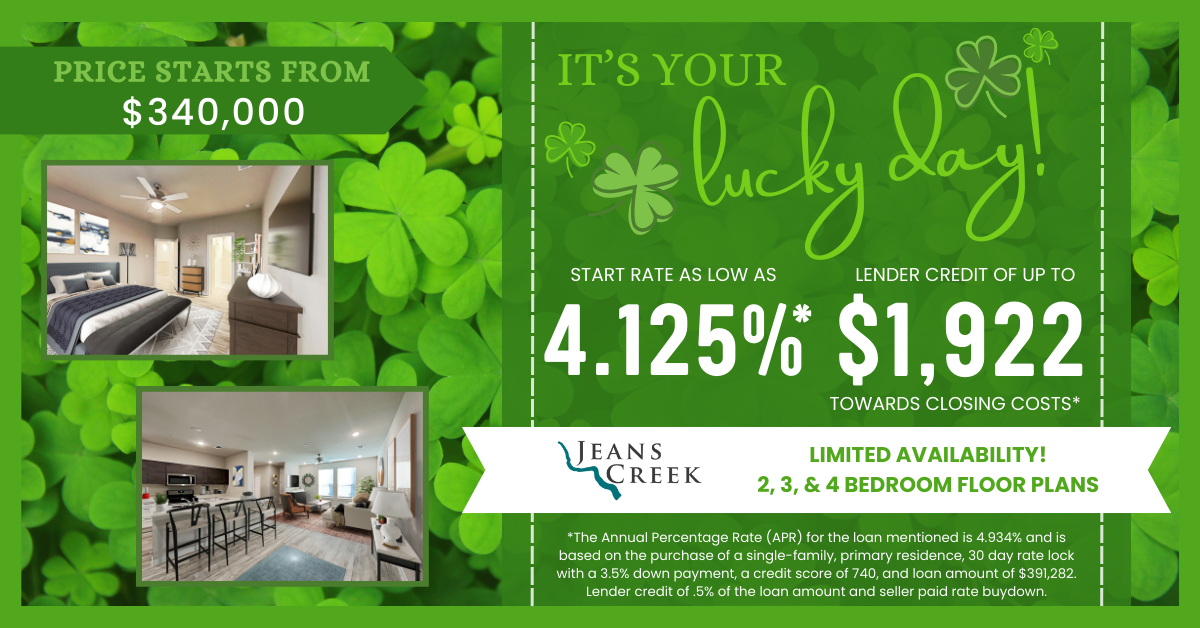$1,549,000
4928 Stony Ford Drive
Dallas TX 75287Residential / Single Family Residence
4 Bedrooms / 3.1
Pool, Garage, Bent Tree North, Plano ISD, Mitchell, Frankford, Shepton
This designer modern home has been completely re-imagined, no spaces were left untouched! Open views to pool, courtyard, lush tropical landscape, decorative outdoor lighting & low-maintenance turf. Four sets of sliding doors create a seamless blend of indoor outdoor living space. Kitchen was recreated w custom cabinets, integrated top-of-the-line appliances, leathered granite & quartz countertops, waterfall edges, induction cooktop range & microwave-speed ovens. Enjoy a luxurious spa-like experience in the primary bath which features a deep soaking tub, gorgeous fireplace & glass chandelier, a custom built floating vanity, dual concrete sinks & high-end fixtures. Family room features a magnificent oversized fireplace, granite stone hearth & alluring lighting. Wet bar & sound system makes it an entertainers paradise as you enjoy the heated pool & spa all year! Impressive custom detailing makes this home very unique in it’s contemporary style, soaring ceilings & lot’s of creative flair.
Status:
Active
MLS:
20718495
Property Type:
Single Family
Square Feet:
4,129 (approx)
Lot Size:
9,147 sqft / 0.21 acres (approx)
Subdivision:
Bent Tree North
Listed:
Sep 5, 2024
Year Built:
1991
Elementary School:
Mitchell
Middle School:
Frankford
High School:
Shepton
BathroomsFull:
3
BathroomsHalf:
1
CommunityFeatures:
Sidewalks
ConstructionMaterials:
Brick, Siding, Wood
Cooling:
Ceiling Fan(s), Central Air, Electric
ExteriorFeatures:
Balcony, Courtyard, Covered Patio/Porch, Dog Run, Lighting, Outdoor Living Center, Private Yard, Uncovered Courtyard
Fencing:
Back Yard, Fenced, Privacy, Wood
FireplaceFeatures:
Bath, Blower Fan, Electric, Family Room, Gas, Glass Doors, Living Room, Raised Hearth
FireplacesTotal:
3
Flooring:
Carpet, Hardwood, Painted/Stained, Stamped, Stone, Tile
GarageLength:
21
GarageSpaces:
3
GarageWidth:
31
Heating:
Central, Fireplace(s), Natural Gas
InteriorFeatures:
Built-in Features, Chandelier, Decorative Lighting, Double Vanity, Eat-in Kitchen, Flat Screen Wiring, Granite Counters, High Speed Internet Available, Kitchen Island, Loft, Natural Woodwork, Open Floorplan, Pantry, Sound System Wiring, Vaulted Ceiling(s), Walk-In Closet(s), Wet Bar
LotSizeArea:
0.2100
NumberOfLivingAreas:
2
PoolFeatures:
Fenced, Gunite, Heated, In Ground, Outdoor Pool, Pool/Spa Combo, Private, Pump, Water Feature
Updated: Saturday, Sep 21 2024
sales.jeanscreektownhomes.com/tx/dallas/bent-tree-north/4928-stony-ford-drive/
4928 Stony Ford Drive
Dallas, TX
LIGHTBOX-IMAGES











































