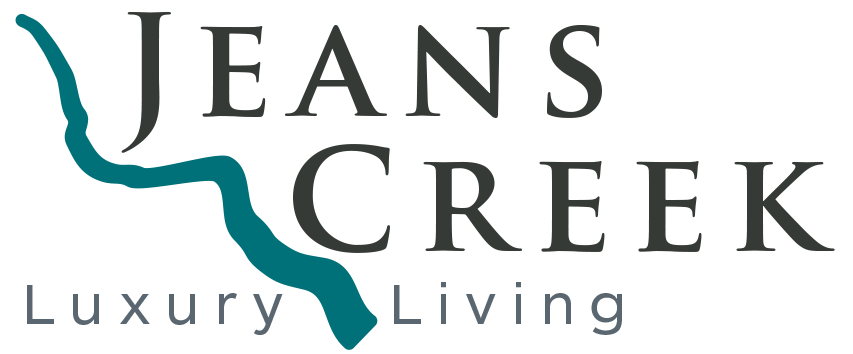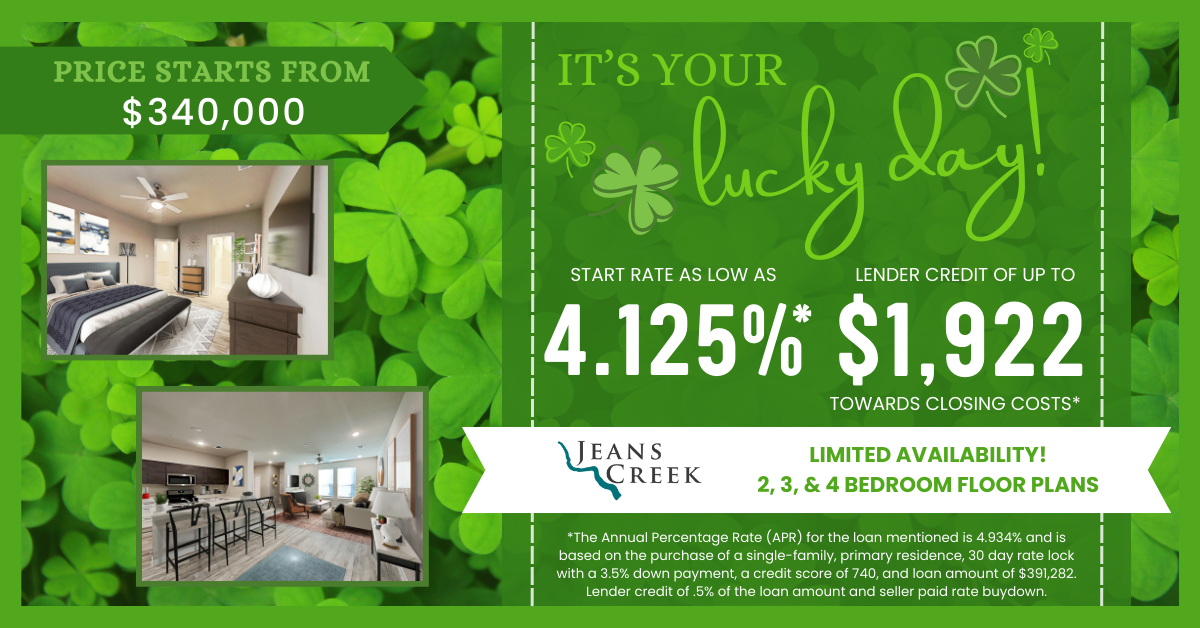$815,000
10626 Ferndale Road
Dallas TX 75238Residential / Single Family Residence
4 Bedrooms / 2.1
Garage, Caribou Estates, Richardson ISD, Wallace, Lake Highlands
Located in highly-desirable Lake Highlands, Richardson ISD, and Wallace Elementary. Newly renovated 2,460 sf home with 4-bedroom, 2.5-bath gem. The open floor plan with a spacious layout that enhances both functionality and style. The heart of the home features a charming brick fireplace, vaulted ceiling with wood beams, skylight in main living area. The huge kitchen boasts new appliances, stylish finishes, extra large eat-in kitchen island and ample counter space. Each bedroom is designed to offer tranquility and privacy with the primary suite providing a serene retreat and en-suite bath. A 2-car rear-entry garage with electric gate offers convenient parking and extra storage space. With its perfect blend of modern updates and classic features, this home is ready for you to move in and start making memories. Roof 2022, electrical, plumbing, windows, flooring – 2024. TXDoT article about the new sound barrier wall along LBJ found in transaction documents – ask REALTOR for details.
Status:
Active
MLS:
20692171
Property Type:
Single Family
Square Feet:
2,460 (approx)
Lot Size:
8,799 sqft / 0.20 acres (approx)
Subdivision:
Caribou Estates
Listed:
Aug 9, 2024
Year Built:
1969
Elementary School:
Wallace
High School:
Lake Highlands
BathroomsFull:
2
BathroomsHalf:
1
ConstructionMaterials:
Brick, Wood
Cooling:
Ceiling Fan(s), Central Air, Electric
ExteriorFeatures:
Covered Patio/Porch
FireplaceFeatures:
Brick, Gas, Gas Logs, Living Room, Raised Hearth, Stone, Wood Burning
FireplacesTotal:
1
Flooring:
Hardwood, Tile
GarageLength:
20
GarageSpaces:
2
GarageWidth:
18
Heating:
Central, Fireplace(s), Natural Gas
InteriorFeatures:
Built-in Features, Cable TV Available, Cathedral Ceiling(s), Chandelier, Decorative Lighting, Double Vanity, Eat-in Kitchen, Flat Screen Wiring, Granite Counters, High Speed Internet Available, Kitchen Island, Open Floorplan, Paneling, Pantry, Vaulted Ceiling(s), Wainscoting, Walk-In Closet(s)
LotSizeArea:
0.2020
NumberOfLivingAreas:
1
Updated: Monday, Sep 23 2024
sales.jeanscreektownhomes.com/tx/dallas/caribou-estates/10626-ferndale-road/
10626 Ferndale Road
Dallas, TX
LIGHTBOX-IMAGES


























