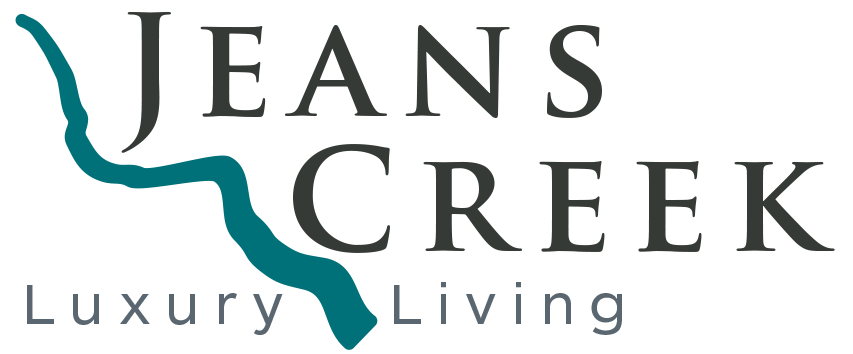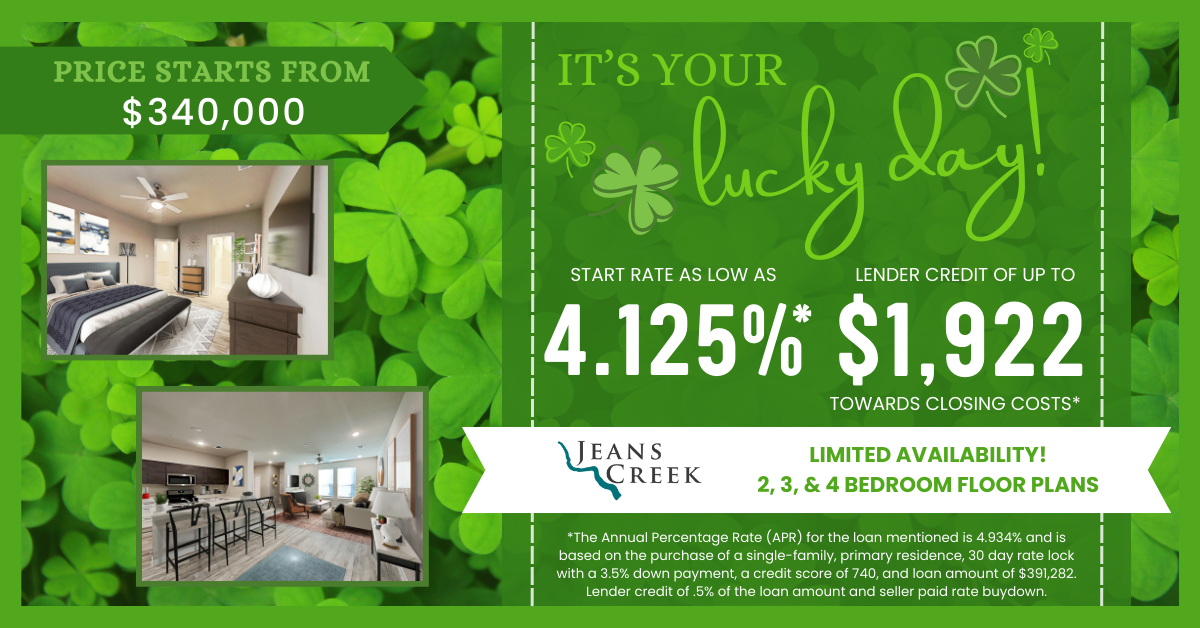$4,650,000
5550 Preston Haven Drive
Dallas TX 75230Residential / Single Family Residence
6 Bedrooms / 6.3
Garage, New Construction – Incomplete, Inwood Road Estates, Dallas ISD, Pershing, Benjamin Franklin, Hillcrest
The latest new construction project by NB Group in the heart of Preston Hollow. This modern California style home features a gorgeous stucco exterior w Spanish tile roof + a flexible floor plan to meet the needs of today’s buyer. Open floor plan with tall ceilings measuring 11-22 ft with numerous windows that bathe the home in natural light. Ideal layout features both the owner’s suite + a guest room on the 1st floor, along with open kitchen, breakfast nook + living room, main level media room, home office + formal dining room. The 2nd floor has 4 add’l guest suites, each complete with private baths + walk-in closets, a spacious game room + add’l flex room that could be used as a gym. Designer finishes + incredible engineering come together for this spectacular offering. Ideally situated with easy access to Dallas’ best private schools, main travel arteries + all the shopping + dining that Preston Hollow has to offer. Agents: See Private Remarks for add’l info.
Status:
Active Under Contract
MLS:
20714530
Property Type:
Single Family
Square Feet:
8,681 (approx)
Lot Size:
17,162 sqft / 0.39 acres (approx)
Subdivision:
Inwood Road Estates
Listed:
Aug 28, 2024
Year Built:
2023
Elementary School:
Pershing
Middle School:
Benjamin Franklin
High School:
Hillcrest
BathroomsFull:
6
BathroomsHalf:
3
ConstructionMaterials:
Stucco
Cooling:
Central Air, Electric, Zoned
ExteriorFeatures:
Attached Grill, Built-in Barbecue, Covered Patio/Porch, Rain Gutters, Lighting, Outdoor Grill, Outdoor Kitchen, Outdoor Living Center
Fencing:
Wood
FireplaceFeatures:
Gas Starter, Living Room
FireplacesTotal:
1
Flooring:
Ceramic Tile, Hardwood, Marble, Wood
GarageSpaces:
3
Heating:
Central, Natural Gas, Zoned
InteriorFeatures:
Built-in Features, Built-in Wine Cooler, Cable TV Available, Decorative Lighting, Eat-in Kitchen, Flat Screen Wiring, High Speed Internet Available, In-Law Suite Floorplan, Kitchen Island, Open Floorplan, Pantry, Smart Home System, Sound System Wiring, Vaulted Ceiling(s), Walk-In Closet(s), Wet Bar
LotSizeArea:
0.3940
LotSizeDimensions:
110×156
NumberOfLivingAreas:
4
Updated: Thursday, Sep 19 2024
sales.jeanscreektownhomes.com/tx/dallas/inwood-road-estates/5550-preston-haven-drive/
5550 Preston Haven Drive
Dallas, TX
LIGHTBOX-IMAGES


































