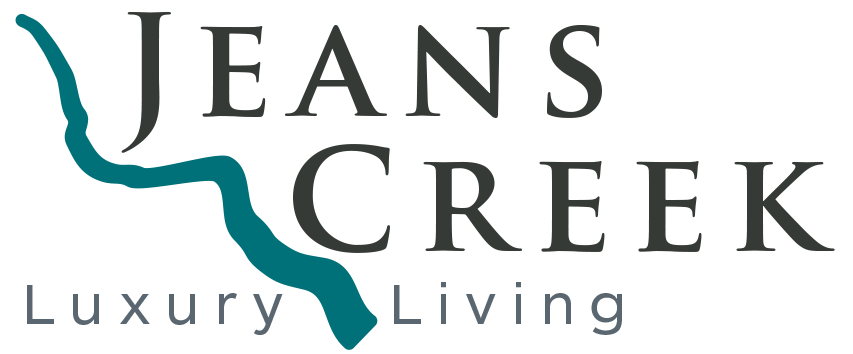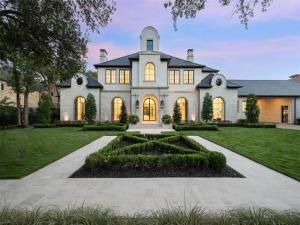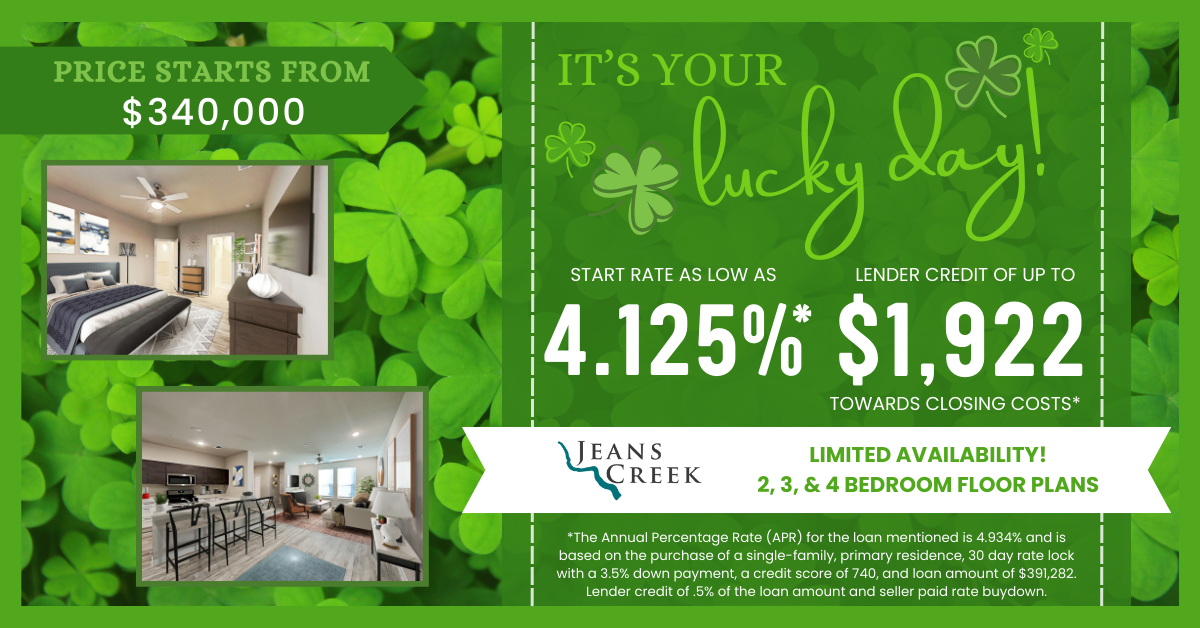$12,900,000
5414 Edlen Drive
Dallas TX 75220Residential / Single Family Residence
6 Bedrooms / 7.3
Pool, Garage, Inwood, Dallas ISD, Pershing, Benjamin Franklin, Hillcrest
Stunning French transitional estate, designed by renowned architect Richard Drummond Davis and crafted by Colby Craig Homes, sits on 1.02 acres of serene landscape. Home features a gorgeous stone exterior all framed by manicured hedges and secured by an iron gate. Natural light pours into every corner. Upon entering the 25-foot foyer, you''re greeted by a floating staircase, hand-carved marble fireplaces, and striking designer fixtures. The chef’s kitchen is a culinary dream, outfitted with Wolf-Sub appliances, a steam oven, a coffee unit, and dual dishwashers. The great room lead to a covered patio with an outdoor kitchen, remote-controlled shades, and a resort-style pool and spa, making this space ideal for hosting grand events. For intimate gatherings, relax in a dramatic speakeasy with a luxurious bar and a 2,000-bottle wine vault. Additional features include a library, office, game room, a 120 screen home theater, and proximity to shopping, dining, and prestigious private schools.
Status:
Active
MLS:
20722764
Property Type:
Single Family
Square Feet:
13,008 (approx)
Lot Size:
44,431 sqft / 1.02 acres (approx)
Subdivision:
Inwood
Listed:
Sep 7, 2024
Year Built:
2021
Elementary School:
Pershing
Middle School:
Benjamin Franklin
High School:
Hillcrest
BathroomsFull:
7
BathroomsHalf:
3
CarportSpaces:
2
ConstructionMaterials:
Rock/Stone
Cooling:
Attic Fan, Ceiling Fan(s), Central Air, Electric, Zoned
ExteriorFeatures:
Attached Grill, Covered Patio/Porch, Gas Grill, Rain Gutters, Lighting, Outdoor Grill, Outdoor Kitchen, Outdoor Living Center, Private Entrance, Private Yard, Uncovered Courtyard
Fencing:
Metal, Rock/Stone, Security, Wrought Iron
FireplaceFeatures:
Bedroom, Dining Room, Double Sided, Family Room, Gas, Gas Starter, Great Room, Insert, Kitchen, Library, Living Room, Master Bedroom, Outside, Raised Hearth, See Through Fireplace
FireplacesTotal:
6
Flooring:
Carpet, Marble, Pavers, Wood
GarageHeight:
12
GarageLength:
31
GarageSpaces:
3
GarageWidth:
26
Heating:
Central, ENERGY STAR Qualified Equipment, ENERGY STAR/ACCA RSI Qualified Installation, Natural Gas, Other
InteriorFeatures:
Built-in Features, Built-in Wine Cooler, Cable TV Available, Cathedral Ceiling(s), Chandelier, Decorative Lighting, Double Vanity, Eat-in Kitchen, Elevator, Flat Screen Wiring, High Speed Internet Available, Kitchen Island, Multiple Staircases, Natural Woodwork, Open Floorplan, Paneling, Pantry, Smart Home System, Sound System Wiring, Vaulted Ceiling(s), Wainscoting, Walk-In Closet(s), Wet Bar, Wired for Data
LotSizeArea:
1.0200
LotSizeDimensions:
175×253
NumberOfLivingAreas:
5
PoolFeatures:
Gunite, Heated, In Ground, Outdoor Pool, Pool Sweep, Separate Spa/Hot Tub, Water Feature, Waterfall, Other
Updated: Thursday, Sep 19 2024
sales.jeanscreektownhomes.com/tx/dallas/inwood/5414-edlen-drive/
5414 Edlen Drive
Dallas, TX
LIGHTBOX-IMAGES



