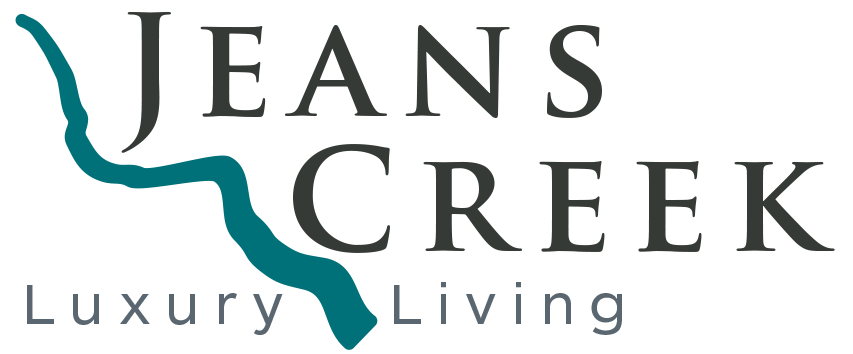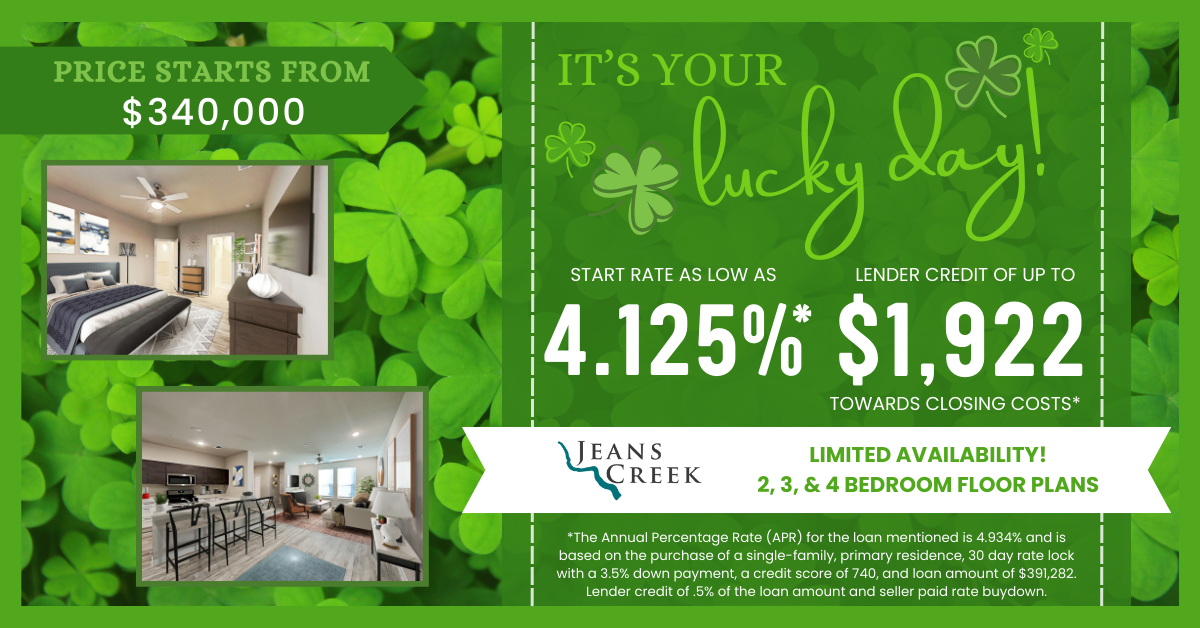$2,649,000
4515 Elsby Avenue
Dallas TX 75209Residential / Single Family Residence
5 Bedrooms / 5.1
Pool, Garage, New Construction – Complete, Linwood Place, Dallas ISD, Polk, Medrano, Jefferson
New Construction, in desirable Briarwood. This stunning transitional home is spacious &' inviting which seamlessly blends living spaces for a harmonious flow throughout. Real wood floors (no carpet) grace 12'' tall first floor living, with 10’ windows and automated doors making it feel like home. Chefs’ kitchen includes a built-in refrigerator &' freezer, 48” stove, gas 6-burner &' griddle, 3 ovens and build in microwave with a large pantry. Dining room includes a wet bar, ice maker &' 2 dual temperature-controlled wine or beverage refrigerators. Primary suite &' office are located on the first floor, with 4 bedrooms, baths &' game room upstairs. 2nd primary can double as in-law, or Au pair suite. Utility room on both floors. Outdoor living offers covered patio with automated louvers and kitchen. Low maintenance yard, parking for up to 4 cars, with ability to add lifts in garage if needed. Swimming pool with water feature for your relaxation time. Attic space for storage easily accessible.
Status:
Active
MLS:
20710985
Property Type:
Single Family
Square Feet:
5,118 (approx)
Lot Size:
7,840 sqft / 0.18 acres (approx)
Subdivision:
Linwood Place
Listed:
Aug 23, 2024
Year Built:
2024
Elementary School:
Polk
Middle School:
Medrano
High School:
Jefferson
BathroomsFull:
5
BathroomsHalf:
1
CarportSpaces:
2
ConstructionMaterials:
Fiber Cement, Rock/Stone, Stucco
Cooling:
Ceiling Fan(s), Central Air, Electric, ENERGY STAR Qualified Equipment, Zoned
ExteriorFeatures:
Attached Grill, Barbecue, Built-in Barbecue, Covered Patio/Porch, Gas Grill, Rain Gutters, Outdoor Grill, Outdoor Kitchen, Outdoor Living Center
Fencing:
Back Yard, Fenced, Front Yard, Partial, Wood
FireplaceFeatures:
Family Room, Gas, Glass Doors, Metal
FireplacesTotal:
1
Flooring:
Ceramic Tile, Hardwood
GarageHeight:
13
GarageLength:
22
GarageSpaces:
2
GarageWidth:
22
GreenEnergyEfficient:
12 inch+ Attic Insulation, Appliances, Construction, Drought Tolerant Plants, HVAC, Insulation, Lighting
GreenWaterConservation:
Efficient Hot Water Distribution
Heating:
Central, ENERGY STAR Qualified Equipment, Fireplace Insert, Fireplace(s), Natural Gas, Zoned
InteriorFeatures:
Built-in Features, Built-in Wine Cooler, Chandelier, Decorative Lighting, Double Vanity, Dry Bar, Eat-in Kitchen, Flat Screen Wiring, Granite Counters, High Speed Internet Available, In-Law Suite Floorplan, Kitchen Island, Natural Woodwork, Open Floorplan, Pantry, Smart Home System, Sound System Wiring, Walk-In Closet(s), Wet Bar, Second Primary Bedroom
LotSizeArea:
0.1800
LotSizeDimensions:
50×150
NumberOfLivingAreas:
3
PoolFeatures:
Gunite, In Ground, Private, Pump, Water Feature
Updated: Friday, Sep 20 2024
sales.jeanscreektownhomes.com/tx/dallas/linwood-place/4515-elsby-avenue/
4515 Elsby Avenue
Dallas, TX
LIGHTBOX-IMAGES







































