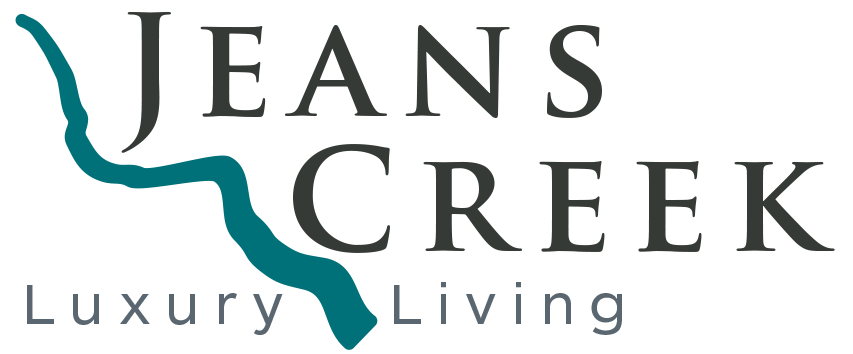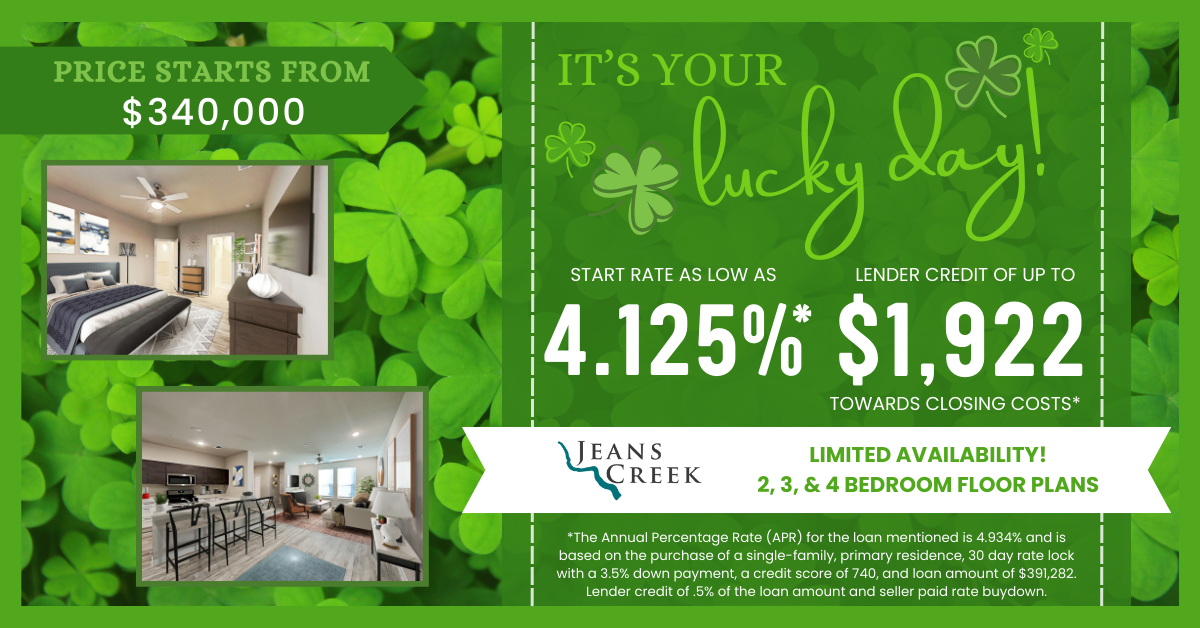$544,760
4803 Aldenbury Street
Dallas TX 75228Residential / Single Family Residence
3 Bedrooms / 2.2
Garage, New Construction – Complete, Tenison Village, Dallas ISD, Rowe, H.W. Lang, Skyline
Stunning Builder''s Model Home sitting on a corner lot, to include the model home furnishings. The Marley offers 3 bedrooms, 2 bathrooms, 2 half-baths &' a flex room, with plenty of thoughtfully designed living space throughout the 3 floors. The lower floor has a garage, covered front courtyard, separate porch, entry hallway &' a large flex room that would work perfectly as a media or game room. The main floor has a large kitchen with breakfast bar that mixes perfectly with the open dining space. The Great Room extends the generous living area. The upper floor contains a large owner’s suite with walk-in closet &' private bath, &' bedrooms 2 &' 3. Tenison Village is a gated community where residents will enjoy the resort-style amenities, including a swimming pool, several walking paths, &' a courtyard. Close to Downtown Dallas, residents will have access to major Dallas hot spots. From trendy restaurants, boutique shopping, museums &' entertainment, you are a short distance from it all!
Status:
Active
MLS:
20719900
Property Type:
Single Family
Square Feet:
2,469 (approx)
Lot Size:
2,047 sqft / 0.05 acres (approx)
Subdivision:
Tenison Village
Listed:
Sep 4, 2024
Year Built:
2024
Elementary School:
Rowe
Middle School:
H.W. Lang
High School:
Skyline
BathroomsFull:
2
BathroomsHalf:
2
ConstructionMaterials:
Rock/Stone, Wood
Cooling:
Ceiling Fan(s), Central Air, Zoned
ExteriorFeatures:
Covered Patio/Porch, Rain Gutters
Fencing:
None
FireplaceFeatures:
Electric
FireplacesTotal:
1
Flooring:
Carpet, Ceramic Tile, Luxury Vinyl Plank
GarageLength:
20
GarageSpaces:
2
GarageWidth:
20
GreenEnergyEfficient:
ET Irrigation Control, Rain / Freeze Sensors
Heating:
Central, Natural Gas, Zoned
InteriorFeatures:
Cable TV Available, Decorative Lighting, Flat Screen Wiring, High Speed Internet Available, Kitchen Island, Open Floorplan, Pantry, Smart Home System, Walk-In Closet(s)
LotSizeArea:
0.0470
NumberOfLivingAreas:
1
Updated: Wednesday, Sep 25 2024
sales.jeanscreektownhomes.com/tx/dallas/tenison-village/4803-aldenbury-street/
4803 Aldenbury Street
Dallas, TX
LIGHTBOX-IMAGES





















