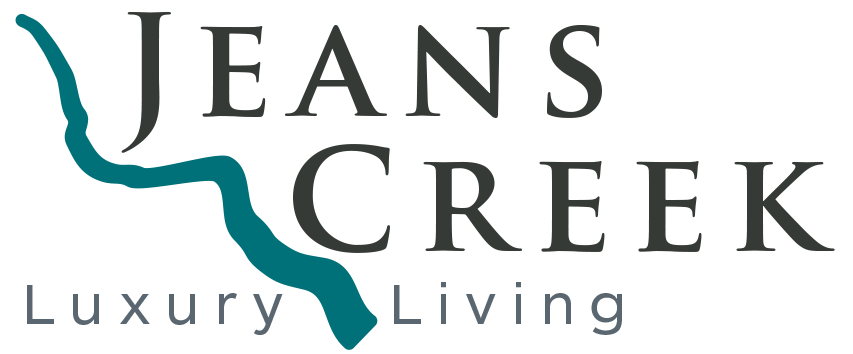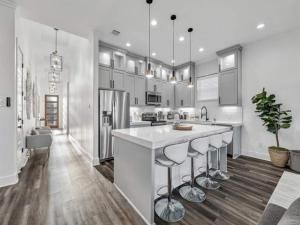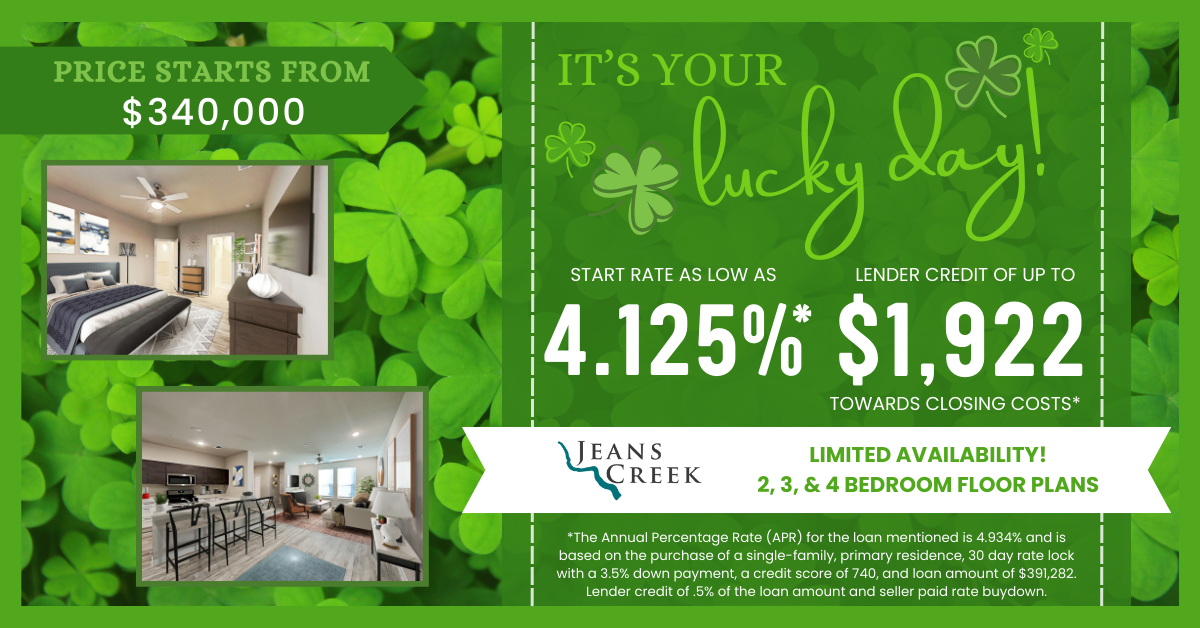$525,000
4114 Aransas Street
Dallas TX 75212Residential / Single Family Residence
4 Bedrooms / 2
Pool, Garage, Westmoreland Park 03, Dallas ISD, Martinez, Pinkston
Experience contemporary excellence in this newly built home, hosting upgrades galore! Offered fully furnished to keep as an investment property or your easy transition to the Dallas metro! Natural light pours into the foyer with spacious bedrooms on either side, you’ll be amazed at the high end finishes meeting your eye everywhere you look! As you enter the open living dining & kitchen area, there is so much to take in! Well appointed kitchen featuring custom cabinetry contrasts nicely with white quartz counters & shining SS appliances makes this space the crown jewel of the home. All your friends & family can comfortably gather at the large island, with room for a large sectional & dining table. A wall of windows teases a massive, private backyard, surrounded by 8ft cedar fencing complete with a stock tank pool, gazebo, hot tub, & fire pit, a rarity in this area! Relax in your palatial suite showcasing spa-like features. Situated on a quiet street, you’re minutes from Dtwn Dallas!
Status:
Active
MLS:
20549164
Property Type:
Single Family
Square Feet:
1,904 (approx)
Lot Size:
7,535 sqft / 0.17 acres (approx)
Subdivision:
Westmoreland Park 03
Listed:
Mar 7, 2024
Year Built:
2022
Elementary School:
Martinez
Middle School:
Pinkston
High School:
Pinkston
BathroomsFull:
2
ConstructionMaterials:
Stucco
Cooling:
Ceiling Fan(s), Central Air, Electric, ENERGY STAR Qualified Equipment
ExteriorFeatures:
Covered Patio/Porch, Fire Pit, Lighting, Outdoor Living Center, Private Yard
Fencing:
Wood
Flooring:
Carpet, Ceramic Tile, Luxury Vinyl Plank
GarageLength:
20
GarageSpaces:
2
GarageWidth:
20
GreenEnergyEfficient:
Appliances, Lighting, Low Flow Commode, Rain / Freeze Sensors, Thermostat, Windows
GreenEnergyGeneration:
Solar, Assumable
Heating:
Central, Electric, ENERGY STAR Qualified Equipment
InteriorFeatures:
Chandelier, Decorative Lighting, Eat-in Kitchen, Kitchen Island, Open Floorplan, Pantry, Smart Home System, Walk-In Closet(s), In-Law Suite Floorplan
LotSizeArea:
0.1730
LotSizeDimensions:
50×145
NumberOfLivingAreas:
1
PoolFeatures:
Above Ground, Cabana, Pool Cover, Pump, Separate Spa/Hot Tub
Updated: Wednesday, Sep 25 2024
sales.jeanscreektownhomes.com/tx/dallas/westmoreland-park-03/4114-aransas-street/
4114 Aransas Street
Dallas, TX
LIGHTBOX-IMAGES



